Projects
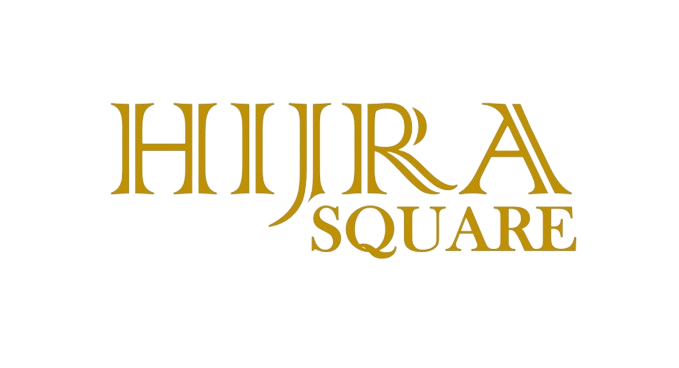

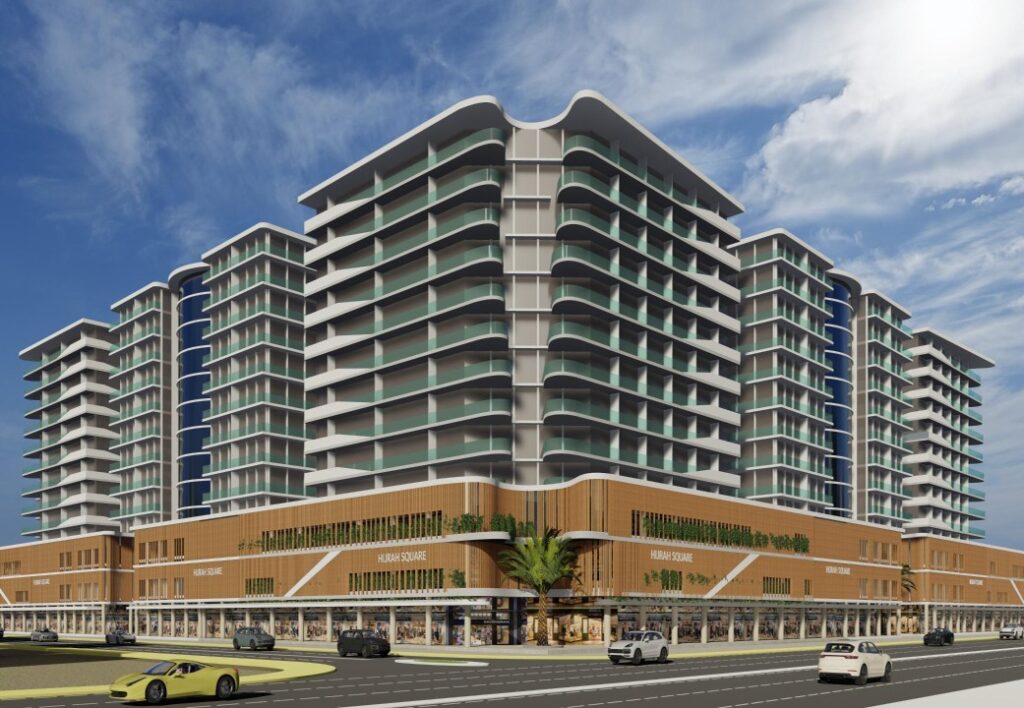

Hijrah Square is unique in the Kingdom of Saudi Arabia. A 32,213.72 Sqm development strategically located in Main Hijrah road which is the main Jeddah Madinah highway, the thriving new heart of Madhina Munawara. Both a community and a destination, it combines intelligent urban planning, stunning architecture and the highest quality services and amenities to create a vital sense of belonging and community. Hijrah Square promises to be one of the most desirable
locations in Madhina Munawara, a place to live and enjoy life to its fullest.
CONTEMPORARY DESIGN, ENLIGHTENED BY TRADITION
The master plan has been influenced by traditional urban patterns, and with its proximity to the Madhina Munawara, there is an abiding sense of serenity. Sensibilities regarding privacy and intimacy are central to the development. Hijrah Square also embraces the future with the latest innovations in contemporary architecture and
design. Hijrah Square has been designed by some of the world’s most outstanding architects, designers and planners.
NURTURING VIBRANT COMMUNITIES
Hijrah Square has been purposefully designed to enable neighbor’s and families to strengthen social bonds and grow deep community roots. This has three elements: first, it means creating beautiful communal spaces for families’ and pilgrims to enjoy together. Second, shared facilities and local amenities and Masjid Nabawi and Masjid Quba are strategically located, within easy reach of all. Third, Hijrah Square’s masterplan ensures that communities are mixed – across ages and those working, living and playing.
HAJJAJ’S NEW DESTINATION
The Hijrah Square Centre is the thriving hub for everyone living and Pilgrims in Hijrah Square – it is also an integrated entertainment and cultural venue at the heart of the development. With its high-end mixed retail outlets, iconic residential and green public spaces, and a lively cultural center that fringes a fountain-studded lagoon, it will be the centerpiece of Hijrah Square and a brand-new destination for Hajjaj’s of Madhina Munawara and Makkah Al Mukarrama.
The Prophet (ﷺ said, "There is a garden from the gardens of Paradise between my house and my pulpit, and my pulpit is on my Lake Fount (Al-Kauthar).
HOTEL
2690 Keys of all rooms (3*15 Floors)
➤ 1033 Standard Rooms @ 310,858 sqf.
Standard Room
Spread among the hotel’s three gracefully refurbished, Five/For Star hotel buildings, Standard Rooms offer serene sanctuary amid the bustle of the Madinah’s City View. Large picture windows provide abundant natural light and views over the holy City; the elegant décor incorporates traditional Turkish design elements and artwork
BEDS : 1 King / Twin
ROOM SIZE: 29-31 sq m /312 – 334 sq ft
LOCATION : 4/F – 11/F (Five/Four Star Hotel Suite Building)

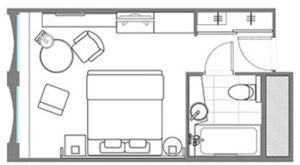
➤ 854 Double Rooms @ 280,516 sqf.
Double Room
Dispersed among the hotel’s three gracefully refurbished, Five/For Star hotel buildings, Double Rooms provide oases of calm amid the lively environment of Madinah Munawara. Large windows offer natural light, while the décor nods to both traditional Turkish design and luxurious modern comfort.
BEDS : 1 King / Twin
ROOM SIZE : 31-34 sq m / 334 – 366 sq ft
LOCATION : 4/F – 11/F (Five/Four Star Hotel Suite Building)

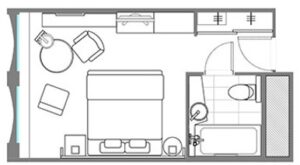
➤ 350 Deluxe Rooms @ 146,542 sqf.
Deluxe Room
Featuring high ceilings, elegant furnishings, luxuriant fabrics, and state-of-the-art high-tech amenities, Deluxe Rooms offer oases of luxury for both leisure and business travelers. Located within the hotel’s original, beautifully maintained historic building, all have large picture windows that let in abundant natural light, and look out over the vibrant streets and luxury boutiques below.
BEDS : 1 King / Twin
ROOM SIZE : 41-45 sq m / 441 – 484 sq ft
LOCATION : 4/F – 11/F (Five/Four Star Hotel Suite Building)
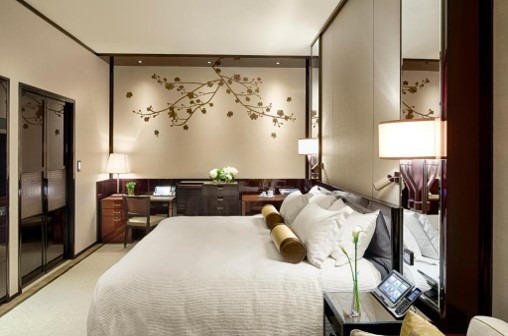
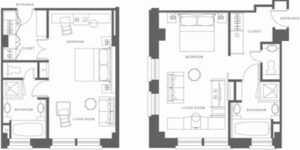
➤ 130 Grand Deluxe Rooms @ 50,094 sqf.
Grand Deluxe Room
Set on the upper floors of The Five Star Hotel Tower, Grand Deluxe Rooms offer sweeping views over the Madinah Munawara, contemporary interiors reminiscent of staterooms on a luxury yacht. Clever decorative details, such as steamer trunk-style drawer handles, are a nod to the golden age of overseas travel. Other amenities, like high-speed complimentary Wi-Fi, premier entertainment systems, and round-the-clock access to a digital concierge, place guests firmly in the modern age.
BEDS : 1 King / Twin
ROOM SIZE : 43 sq m / 463 sq ft
LOCATION : 4/F – 11/F (Five/Four Star Hotel Suite Building)

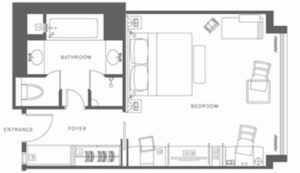
➤ 136 Deluxe Suite @ 84,048 sqf.
Deluxe SUITES
With commanding views over the Madinah Munawara and extra-spacious layouts, these suites in the hotel’s original heritage building are well-suited for small gatherings or impromptu business meetings. Generous-sized living areas have large and comfortable sofas, abundant natural light, and a dedicated dining area seating up to six guests. A plush separate bedroom and expansive marble bath offer oases of luxurious privacy
BEDS : 2 Kings Suite and 1 Sofa Bed
ROOM SIZE : 84 sq m / 904 sq ft
LOCATION : 4/F – 11/F (Five/Four Star Hotel Suite Building)

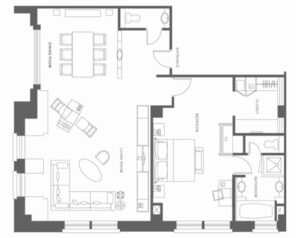
➤ 98 Superior Suite @ 67,584 sqf.
SUPERIOR SUITES
Spacious and bright, Superior Suites have large windows overlooking the Madinah Munawara city view, and décor that hints at The Hijra Art Deco origins. Set in the hotel’s original building, each features burled-wood cabinets, high ceilings, understated chandeliers, and silken textiles in both the bedroom and living room. The sitting area invites both relaxation and productivity, with a plush sofa and fully wired work desk.
BEDS : 2 Kings Suite and 1 Sofa Bed
ROOM SIZE : 86 sq m / 926 sq ft
LOCATION : 8/F – 15/F (Five/Four Star Hotel Suite Building)

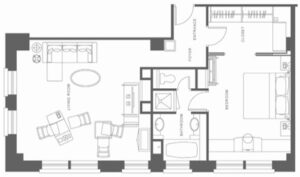
➤ 89 *2 Bedroom S. Suite @ 74,754 Sqf.
TWO BEDROOM SUPERIOR SUITE
Grandly capacious and exquisitely appointed, this suite in The Hijra Square’s Five Star building is a top choice for VIP guests and those hosting exclusive soirees. Its expansive layout comprises an open-plan living/entertainment room and dining area, along with two spacious bedrooms – each with their own sumptuous marble bath. Throughout, the rooms feature soaring recessed ceilings, elegant wood paneling, and enormous windows that let in abundant light. Sumptuous silk textiles and hand-loomed rugs, and original antiques and objects d’art lend the feel of a rarefied private apartment.
BEDS : 2 Kings Suite and 1 Sofa Bed
ROOM SIZE : 92 sq m / 990 sq ft
LOCATION : 6/F – 9/F (Five/Four Star Hotel Suite Building)
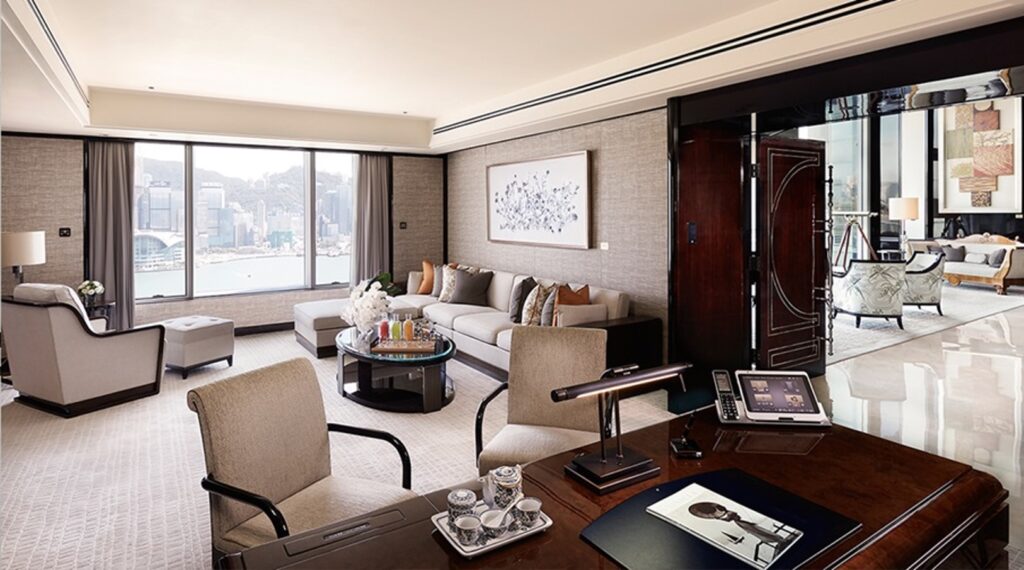
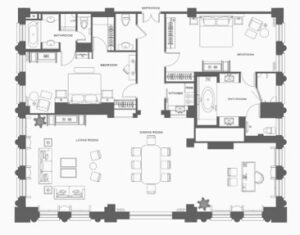
➤ Swimming Pool + Caffe @ 1500 sqm.
➤ Gym & Spa of a total area of 1,800 sqm
FURNISHED APARTMENT
1142 Keys of all Furnished Apartments (3*15 Floors)
➤ 248 Superior Courtyard Suite @ 164,394 Sqf
SUPERIOR COURTYARD SUITES
Spacious and bright, Superior Courtyard Suites have large windows overlooking the Madinah Munawara skyline, and décor that hints at The Hijra’s Art Deco origins. Set in the hotel’s original building, each features burled-wood cabinets, high ceilings, understated chandeliers, and silken textiles in both the bedroom and living room. The sitting area invites both relaxation and productivity, with a plush sofa and fully wired work desk.
BEDS : 2 Kings Suite and 1 Sofa Bed
ROOM SIZE : 86 sq m / 926 sq ft
LOCATION : 12/F – 15/F (Five/Four Star Hotel Suite Building)
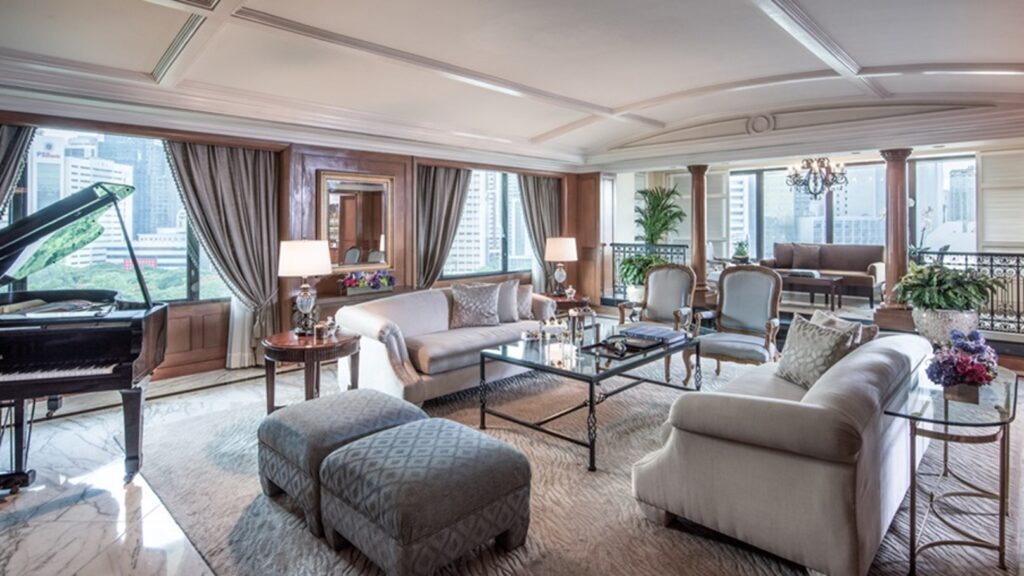
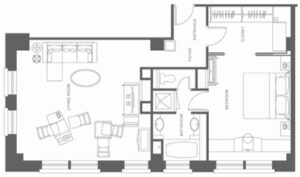
➤ 270 *2 Bedroom Junior Suite @ 237,224 Sqf.
TWO BEDROOM JUNIOR SUITE
A Two Bedroom Junior Suite connect a stylish Junior Suite with a Deluxe Room and creates a 1015 sq ft corner suite. The Junior Suite is one spacious room with stunning views overlooking Fifth Avenue featuring a king bed, cozy seating area with a sofa and coffee table and a lavish marble, four-fixture marble bathroom. The connecting Deluxe Room is 440 sq ft and features interior views, a large sleeping area with king bed and a four-fixture marble bathroom.
BEDS : 2 Kings Suite and 1 Sofa Bed
ROOM SIZE : 94 sq m / 1015 sq ft
LOCATION : 4/F – 8/F (Five/Four Star Hotel Suite Building)
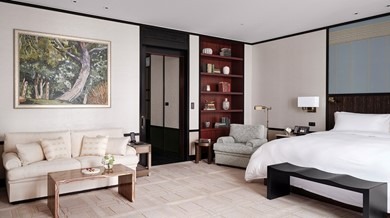
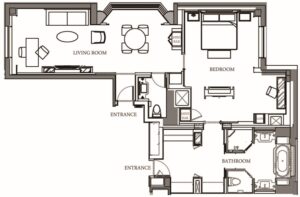
➤ 214 *2 Bedroom Premium Suite @ 160,444 Sqf
TWO BEDROOM PREMIUM JUNIOR SUITE
A Two Bedroom Premier Junior Suite connects a stylish Premier Junior Suite with a Grand Luxe Room and creates a 1,055 sq ft corner suite. The Premier Junior Suite is one spacious room with stunning views overlooking Fifth Avenue featuring a king bed, cozy seating area with a sofa and coffee table and a lavish marble, four-fixture marble bathroom. The connecting Grand Luxe Room is 480 sq ft and features city views, a large sleeping area with king bed with oversized windows and a four-fixture marble bathroom.
BEDS : 2 Kings Suite and 1 Sofa Bed
ROOM SIZE : 94 sq m / 1015 sq ft
LOCATION : 4/F – 8/F (Five/Four Star Hotel Suite Building)
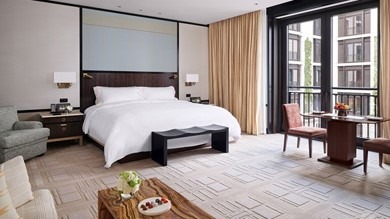
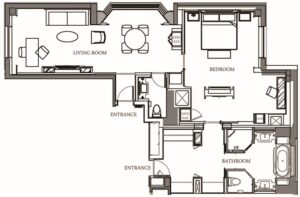
➤ 264 Hijra Square Grand Suite @ 276,744 Sqf
HIJRA SQUARE GRAND SUITE
The Hijra Square Grand Suite occupies a 15th floor corner location of the hotel overlooking Quba Masjid with views of Madinah City. This magnificent suite includes an elegantly appointed living room with a decorative fireplace and 55-inch LED television and a separate dining room that seats eight people with a butler’s pantry. The Grand Suite features a dressing area with a vanity and two oversized walk-in closets, a lavish marble bathroom with double wash basins and a television over the bathtub, and a guest powder room.
BEDS : 2 Kings Suite and 1 Sofa Bed
ROOM SIZE : 111 sq m / 1,200 sq ft
LOCATION : 15/F (Five/Four Star Hotel Suite Building)
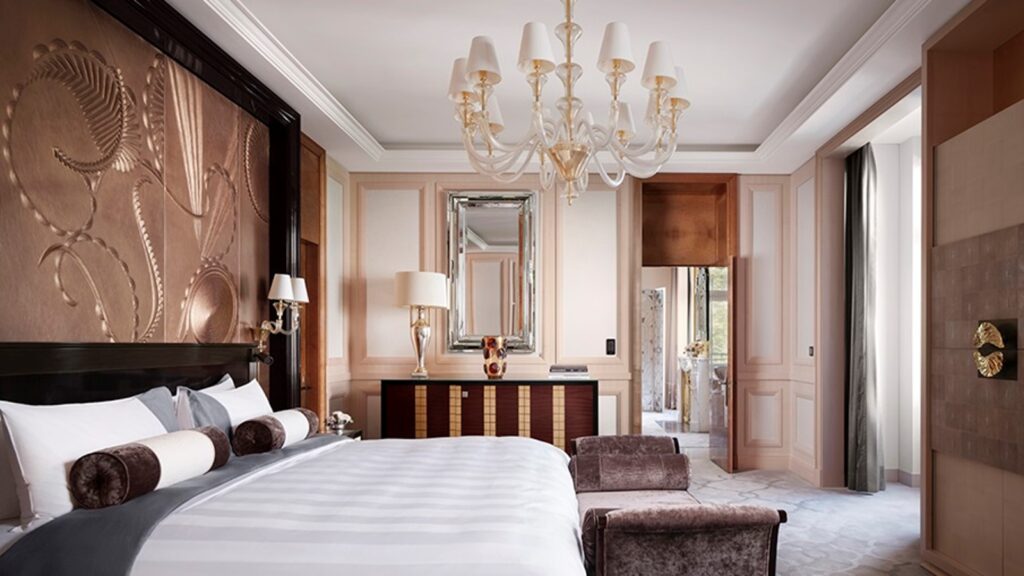
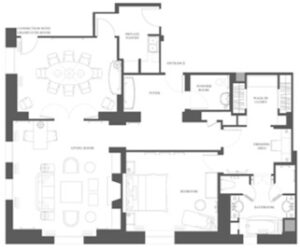
➤ 146 *2 Bedroom Deluxe Suite @ 175,854 Sqf
TWO BEDROOM DELUXE SUITE
A distinguished Deluxe Suite plus a Grand Luxe Room creates a luxurious two-bedroom corner suite with glorious views of Fifth Avenue for a total of 1,530 sq ft. Deluxe Suites create the grandeur and intimacy of a Madinah Munawara apartment with a spacious living room (345 sq ft) featuring a decorative fireplace, dining table and executive work desk, spacious master bedroom, dressing area with a vanity and two oversized walk-in closets, lavish marble bathroom with double wash basins and a guest powder room. The connecting Grand Luxe Room is 480 sq ft and features splendid city views of Fifth Avenue, a large sleeping area with king bed and a four-fixture bathroom marble bath
BEDS : 2 Kings Suite and 1 Sofa Bed
ROOM SIZE : 143 sq m / 1,530 sq ft
LOCATION : 4/F – 15/F (Five/Four Star Hotel Suite Building)
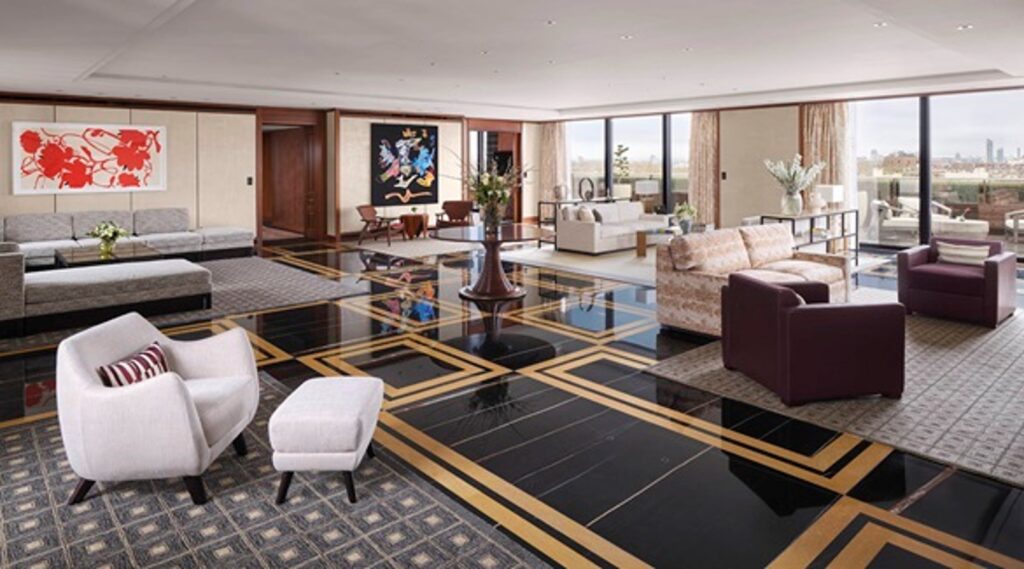
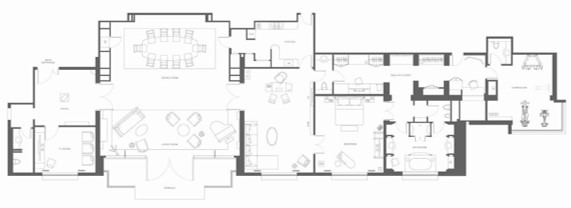
➤ Swimming Pool + Caffe @ 1500 sqm.
BANGUETTE HALL
2 Banquette Halls of a total area @ 3,800 Sqm.
COMMERCIAL AREA
480 Shops of Commercial Retail Facilities @ 52,414 Sqm.
PODIUM
➤ Food Court &, Caffe @ 8,800 Sqm.
➤ 1,827 Car Parking @ 55,072 Sqm.
➤ 40 Offices @ 6,050 Sqm.
➤ Services @ 6,050 Sqm.
➤ 3 Meeting Rooms with a total area of 1,236 Sqm
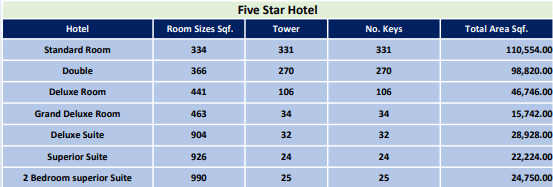
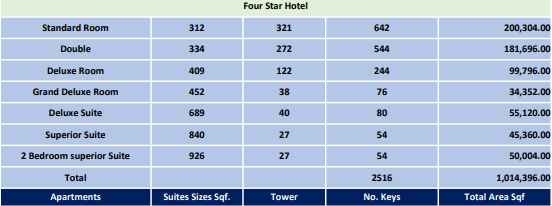
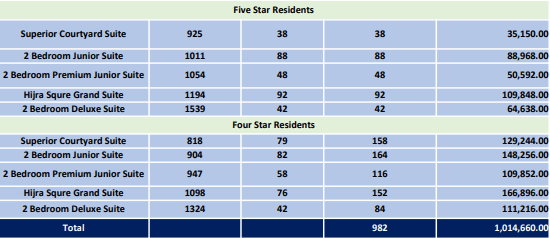
➤ The Project is located along Hijra Road (Makkah Highway), and it is one of the most important Pilgrimage hubs from Makkah to Madinah.
Al Hejaz Railway Museum
➤ The site is easily accessible from different parts of Madinah Munawara.
➤ The site is located on a major arteria in Quba Masjid (Al Hijra Road) which links it directly to the center of the Madinah.
➤ Overall, the site lays within 2 minutes from Masjid Quba, 10 minutes from Masjid Nabawi, 20 minutes from Madinah International Airport.
➤ The Haramain High-speed Railway is 15 minutes far from the site
➤ The Makkah Mukarramah is about a 3 Hours drive.
➤ The plot (“the Site”) has a area of 32,213.72 Sqm.
➤ It has a rectangular shape allowing for an efficient build-up.

